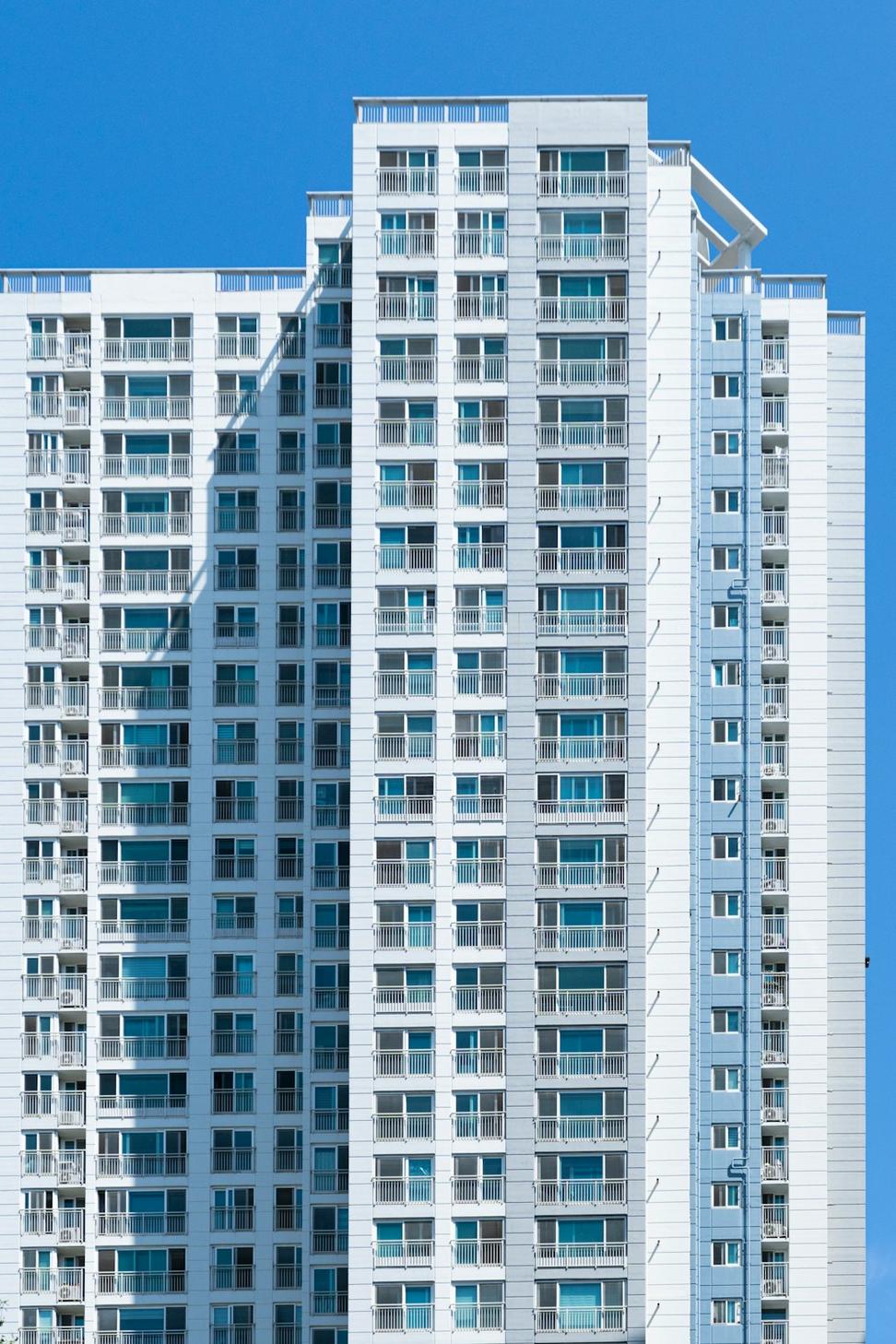
Harbourfront Luxury Residences
A landmark 28-story residential tower that redefines waterfront living in Toronto. This project seamlessly integrates contemporary design with sustainable building practices, featuring floor-to-ceiling windows, expansive balconies, and innovative green building technologies. The building's curved facade maximizes lake views while minimizing energy consumption through advanced solar shading systems.
Project Highlights
- First LEED Platinum certified residential tower in the waterfront district
- 40% reduction in energy consumption compared to conventional buildings
- Rooftop garden with urban farming capabilities
- Smart home integration in all 240 units
- Ground-floor retail space activating street-level engagement
Technical Specifications
- Total Floors: 28 Stories
- Residential Units: 240 Luxury Condominiums
- Parking Levels: 3 Underground Levels (350 spaces)
- Structural System: Reinforced Concrete with Steel Frame
- Facade Material: Low-E Glass Curtain Wall, Aluminum Composite Panels
- Energy Systems: Geothermal Heating/Cooling, Solar Panels (150kW)
- Water Management: Rainwater Harvesting, Greywater Recycling System
- Amenities: Fitness Center, Pool, Rooftop Terrace, Co-working Spaces
Before & After Transformation
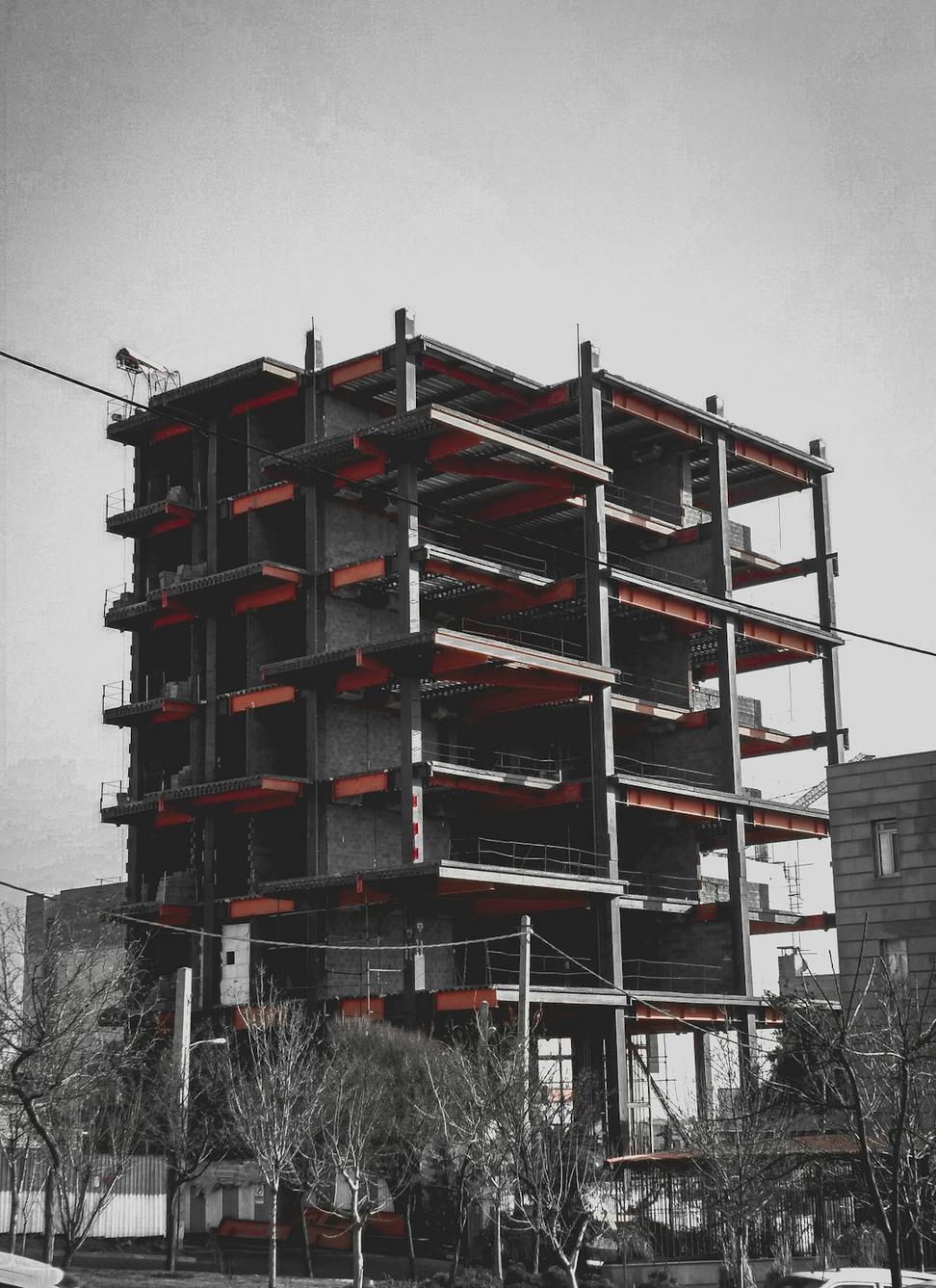 Before
Before
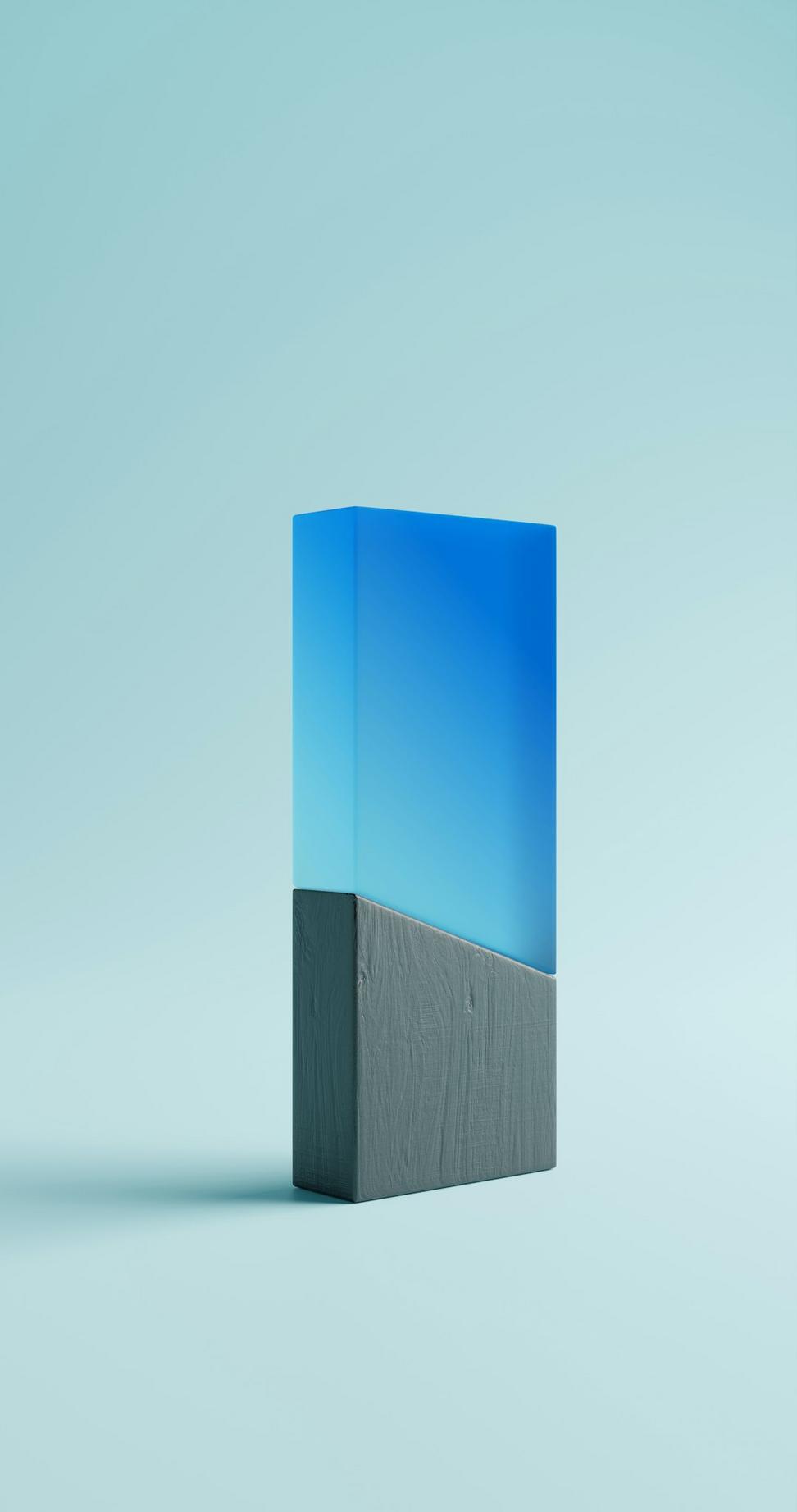 After
After
Transformed from an abandoned industrial site into a vibrant mixed-use community hub
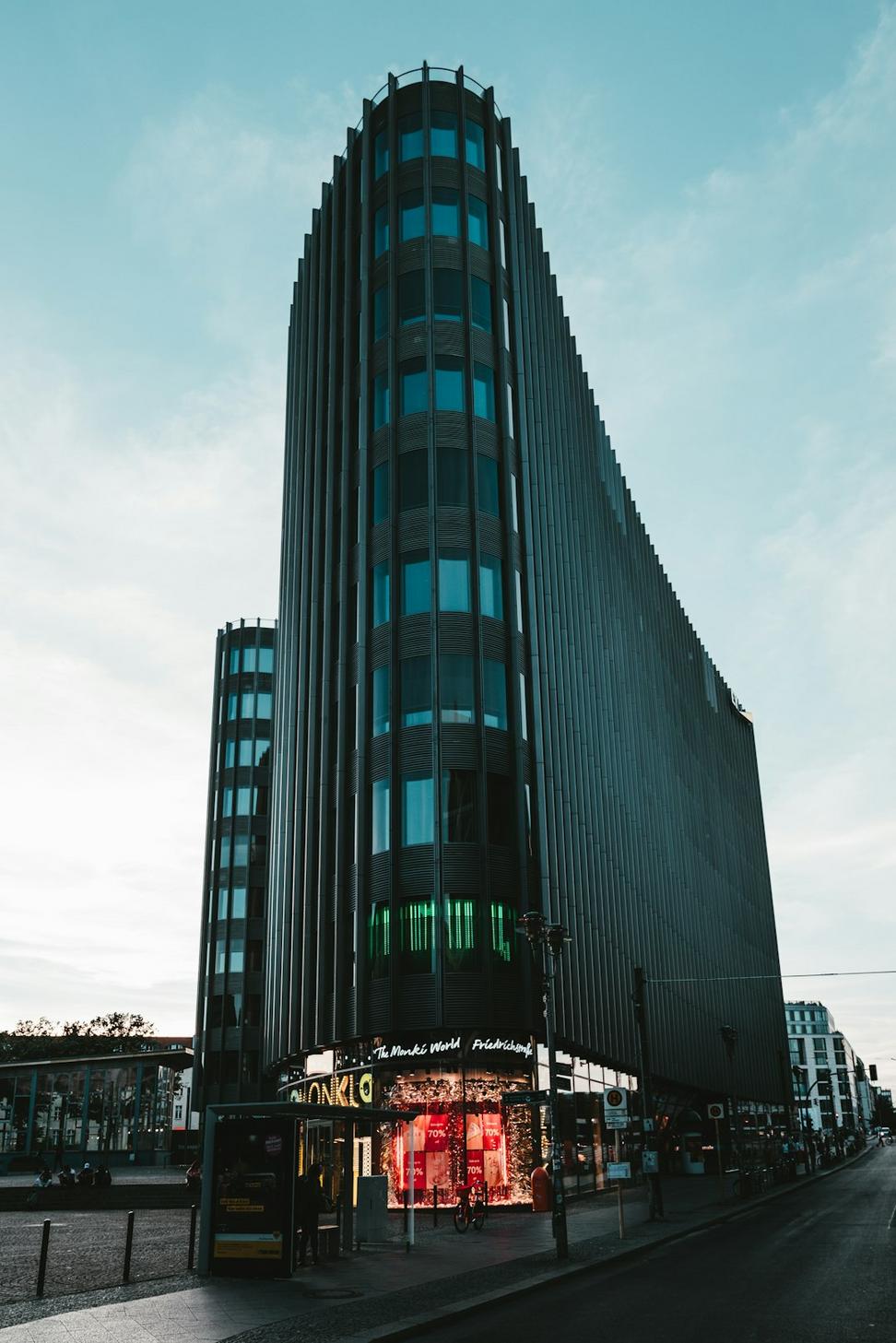
Bay Street Corporate Center
A state-of-the-art corporate office building designed to foster innovation and collaboration. This 18-story structure features flexible floor plates, abundant natural light, and cutting-edge technology infrastructure. The building's unique terraced design creates outdoor spaces on multiple levels, providing employees with access to green spaces throughout the workday.
Project Highlights
- Open-concept floor plans with adaptable workspace configurations
- Triple-glazed windows reducing HVAC loads by 35%
- Green terraces on floors 6, 12, and 18
- Advanced air filtration and ventilation systems
- Electric vehicle charging stations for 50 vehicles
Technical Specifications
- Total Floors: 18 Stories + 2 Mechanical Floors
- Office Space: 105,000 sq ft Class A Office
- Retail Space: 20,000 sq ft Ground Floor
- Structural System: Steel Frame with Composite Decking
- Facade System: High-Performance Curtain Wall, Ceramic Frit Sunshades
- HVAC: Variable Refrigerant Flow (VRF), Heat Recovery System
- Elevators: 6 High-Speed Elevators with Destination Dispatch
- Smart Building: IoT Sensors, Automated Lighting, Occupancy Management
Before & After Transformation
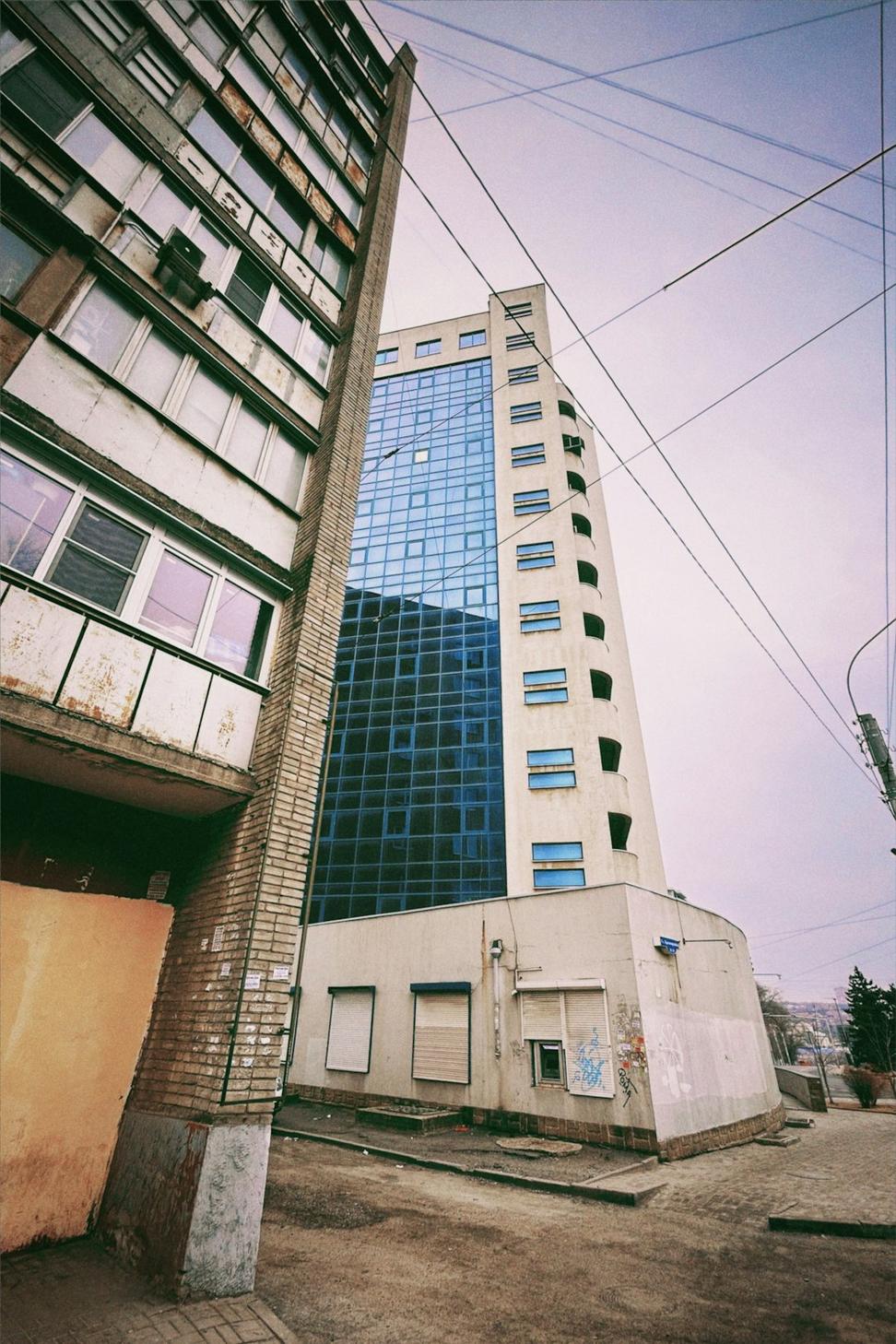 Before
Before
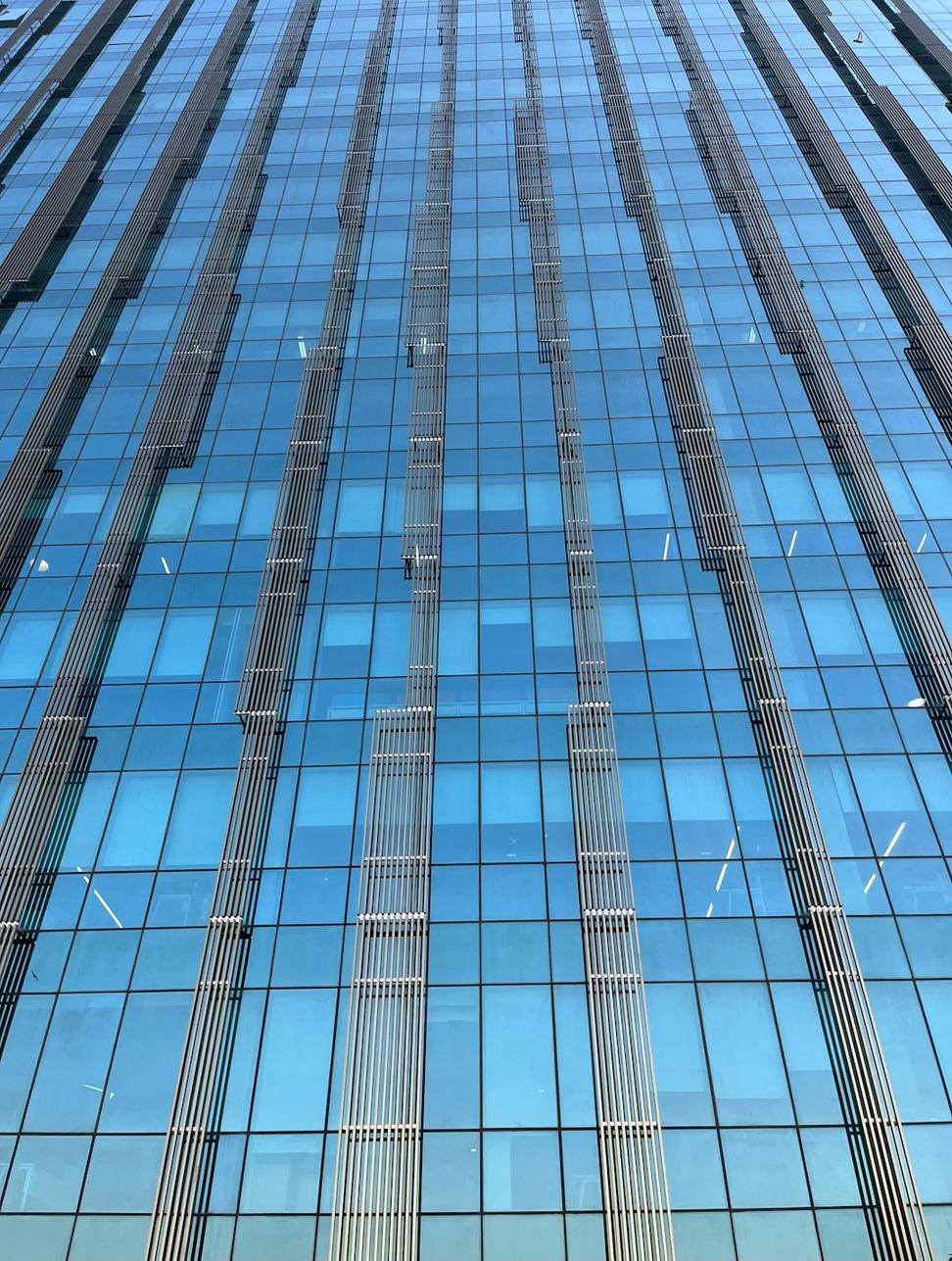 After
After
Complete redevelopment of a 1970s office building into a modern, sustainable corporate headquarters
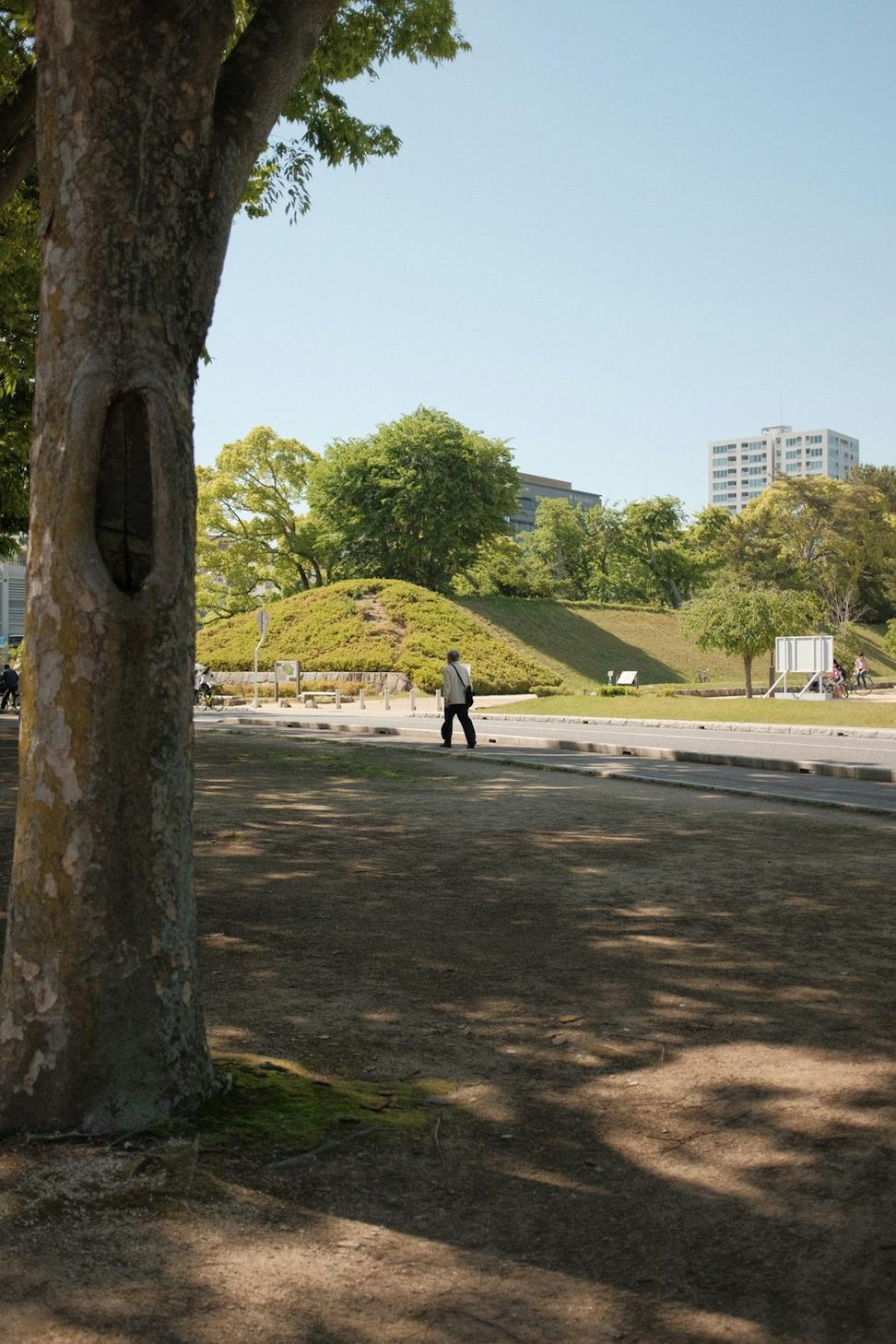
Queen's Park Urban Revitalization
A transformative urban planning project that reimagined a neglected downtown area into a vibrant public gathering space. The design prioritizes pedestrian movement, incorporates sustainable landscape architecture, and creates a seamless connection between historic buildings and modern amenities. This project demonstrates our commitment to creating inclusive, accessible urban environments that serve the entire community.
Project Highlights
- 100% increase in green space and native plantings
- Integrated stormwater management through bioswales and rain gardens
- Pedestrian-friendly pathways with universal accessibility
- Public art installations by local artists
- Multi-purpose pavilion for community events
- Smart lighting and public Wi-Fi throughout the park
Technical Specifications
- Total Area: 4.5 Acres / 196,000 sq ft
- Landscape Features: 3,200 Trees & Shrubs, 12,000 Perennials
- Pathways: 2.5 Miles of Accessible Walkways
- Water Features: Interactive Fountain, 6 Bioswales
- Structures: Community Pavilion (2,500 sq ft), 4 Shade Structures
- Sustainability: Permeable Paving, LED Lighting, Solar-Powered Amenities
- Seating: 150+ Benches, Picnic Areas, Flexible Event Space
- Community Spaces: Playground, Dog Park, Outdoor Fitness Area
Before & After Transformation
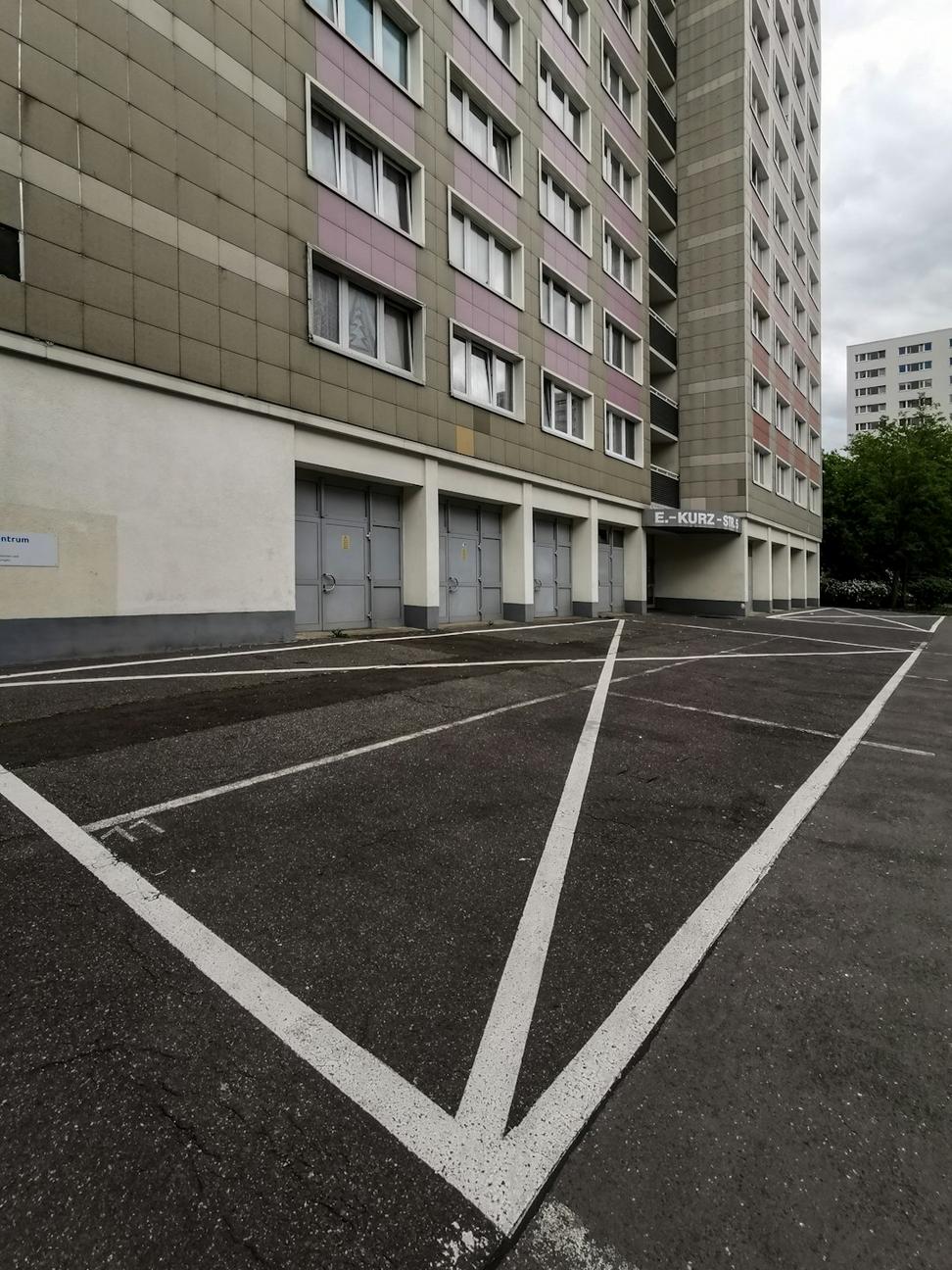 Before
Before
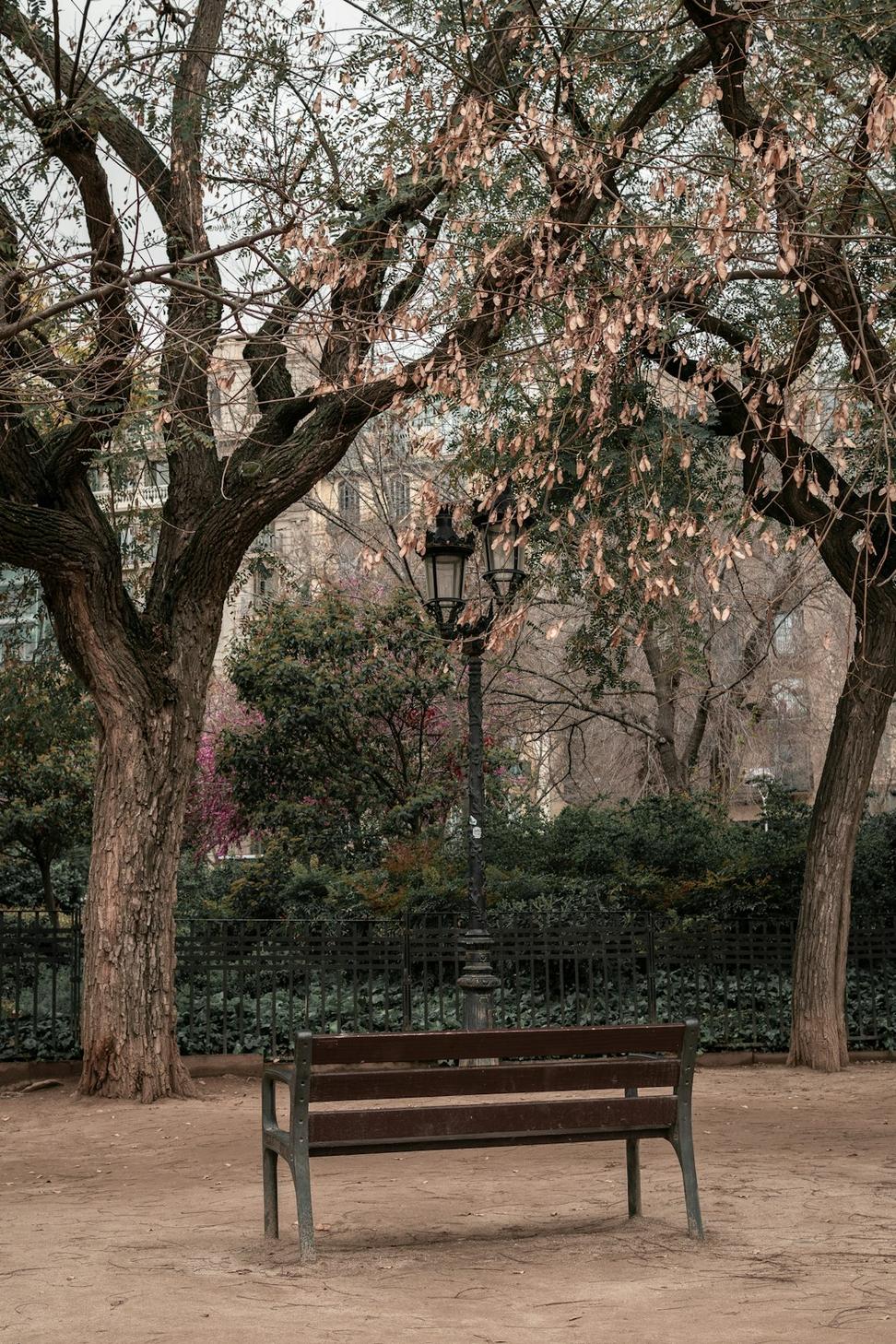 After
After
Converted underutilized parking lots and neglected spaces into a thriving urban park serving 50,000+ residents
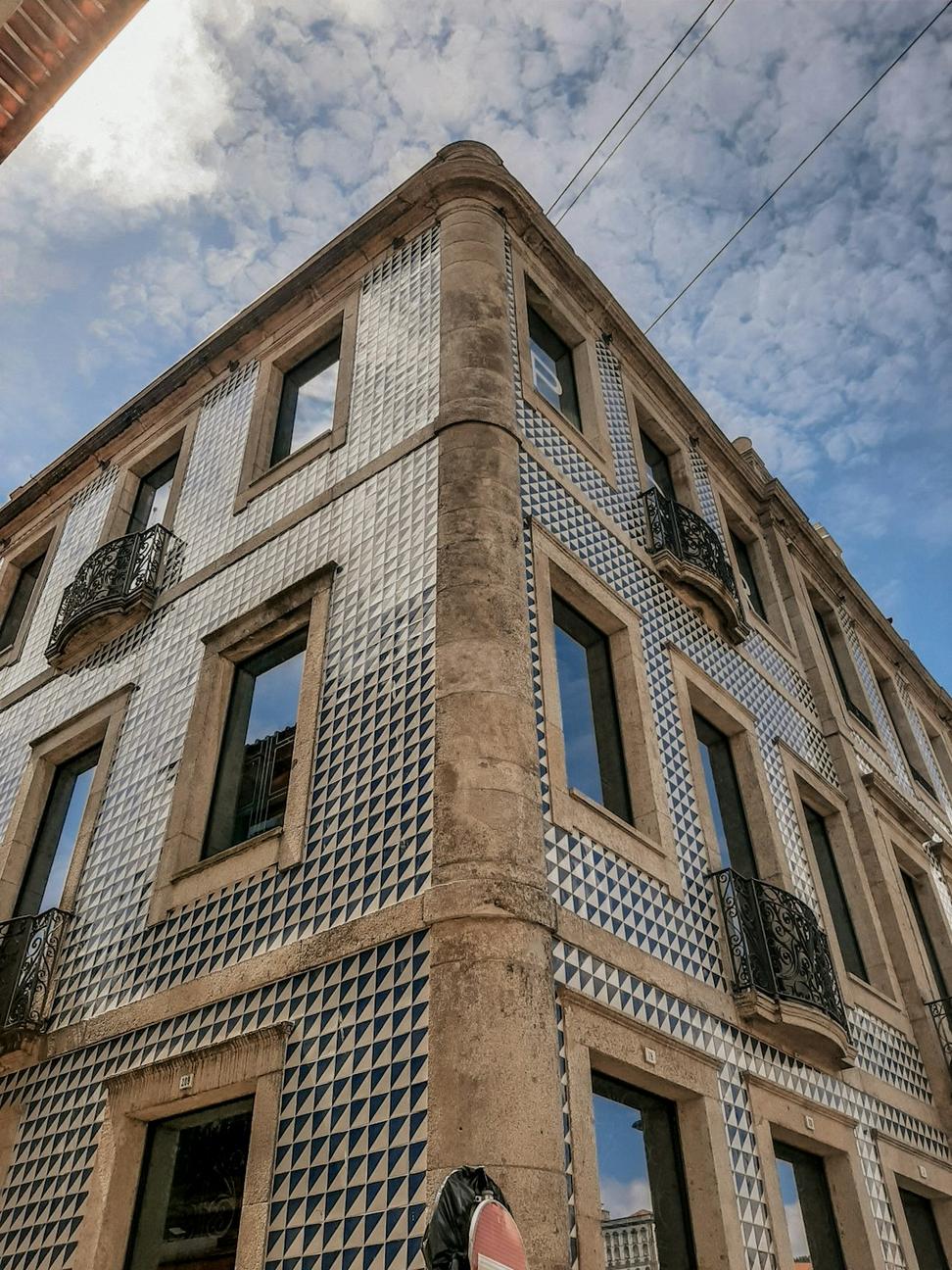
Distillery District Heritage Restoration
A meticulous restoration of a 1890s Victorian industrial building, preserving its historical character while adapting it for contemporary mixed-use purposes. This project required extensive research, collaboration with heritage authorities, and innovative engineering solutions to maintain structural integrity while meeting modern building codes. The result is a stunning blend of history and modernity that honors Toronto's industrial heritage.
Project Highlights
- Preserved original brick facade and industrial windows
- Restored heritage timber trusses and exposed beam ceilings
- Modern mechanical systems integrated without compromising aesthetics
- Converted to mixed-use: galleries, boutique retail, and office lofts
- Seismic upgrades and structural reinforcement
- Energy-efficient systems within heritage guidelines
Technical Specifications
- Building Age: 1892 (131 Years Old)
- Total Area: 42,000 sq ft across 4 Floors
- Original Structure: Load-Bearing Brick, Heavy Timber Frame